8027 Carr Valley Street, Las Vegas, NV 89131
-
Listed Price :
$475,000
-
Beds :
4
-
Baths :
3
-
Property Size :
2,402 sqft
-
Year Built :
2010
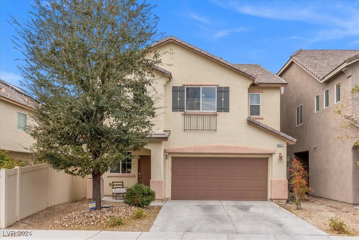
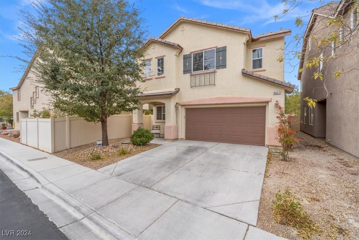
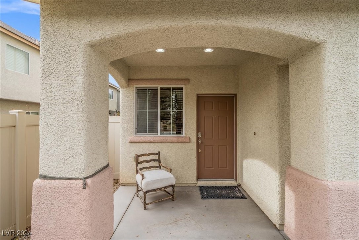
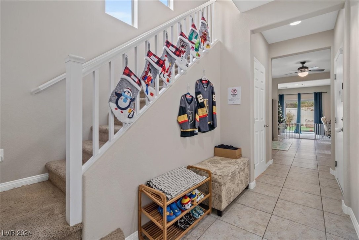
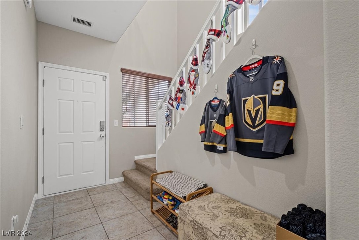
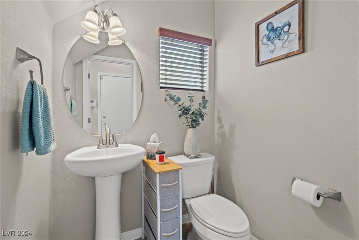
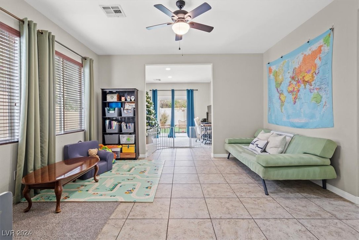
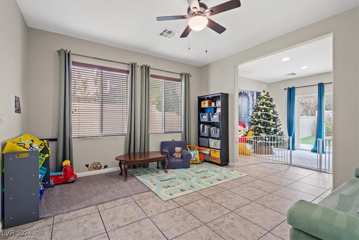
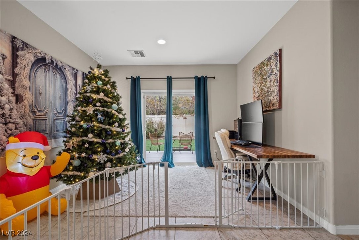
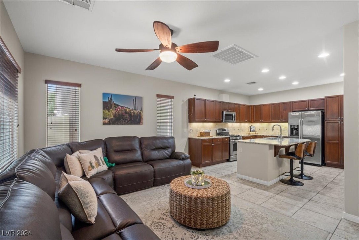
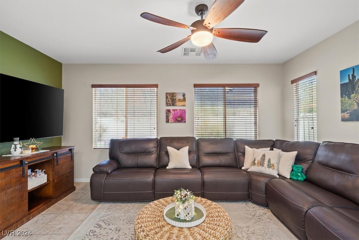
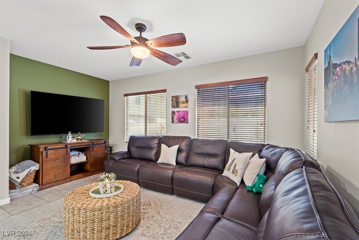
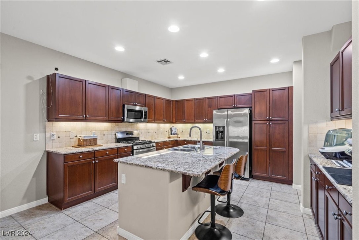
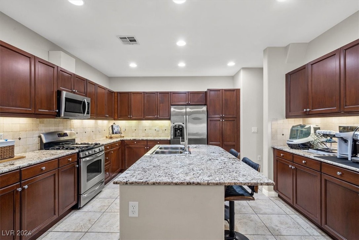
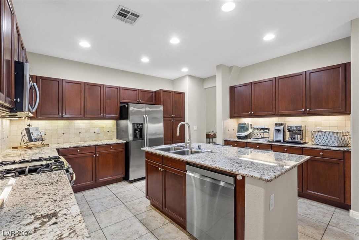
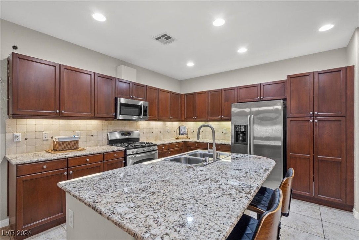
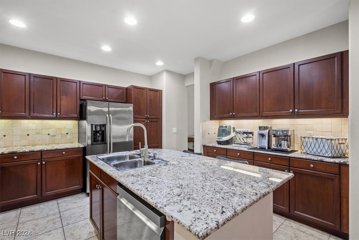
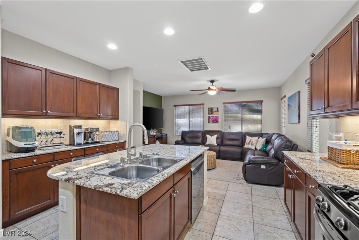
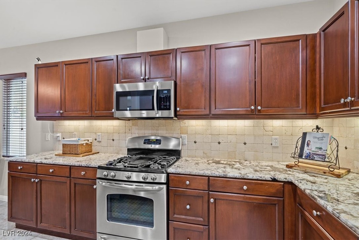
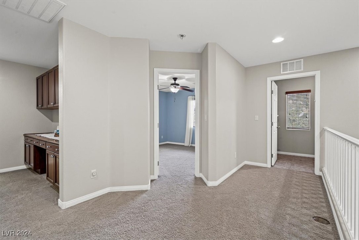
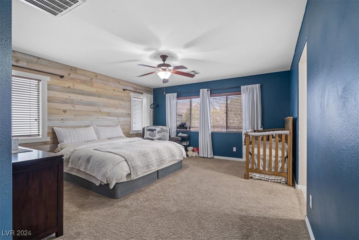
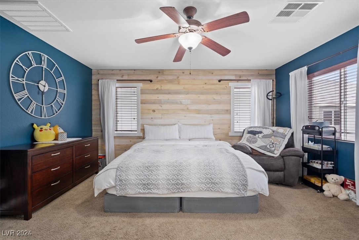
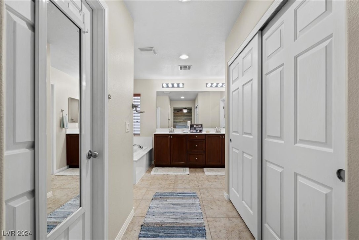
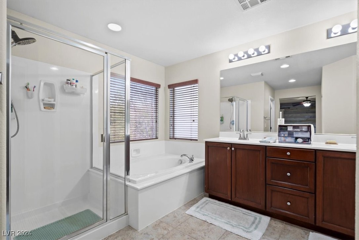
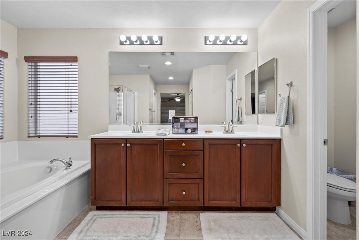
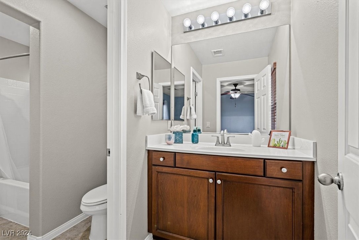
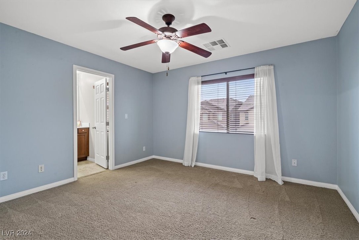
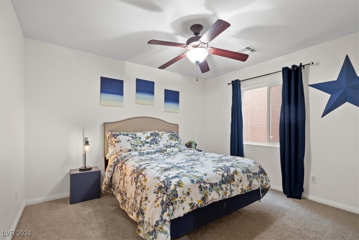
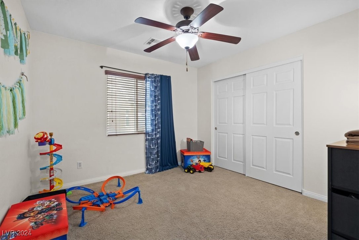
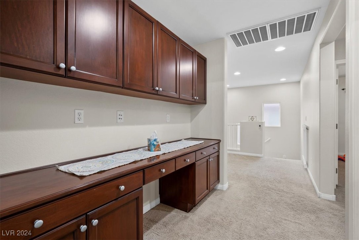
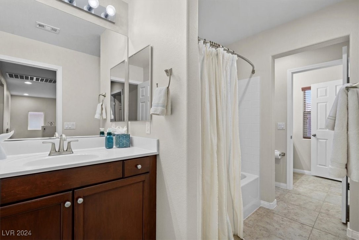
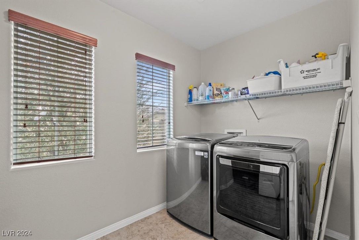
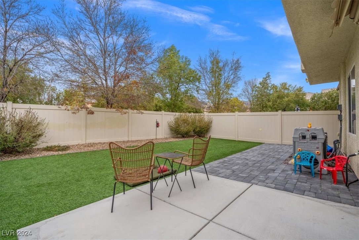
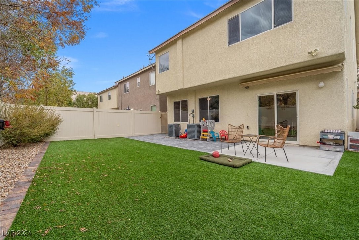
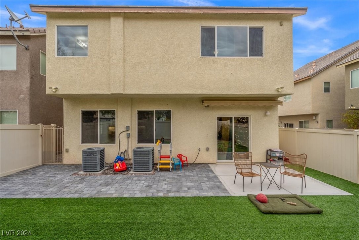
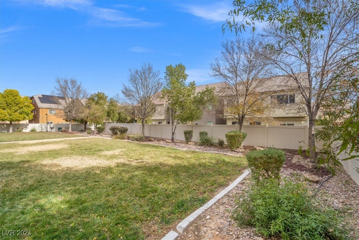
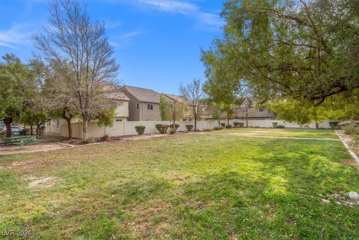
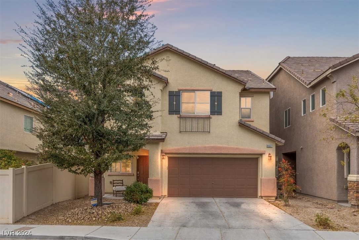
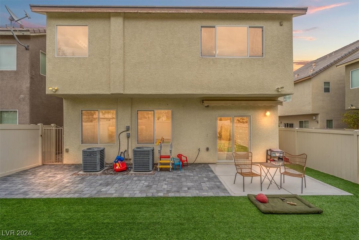
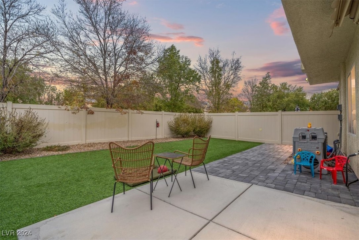
Property Description
Don't miss this incredible 4-bedroom, 3-bathroom home located in the desirable Northwest! This home features ceramic tile flooring throughout the downstairs, creating a clean and cohesive look. The spacious gourmet kitchen is a chef's dream, offering abundant cabinet space, a large island, granite countertops, and stainless steel appliances. The open floor plan provides excellent flow, making it ideal for entertaining and everyday living. The generously sized primary bedroom includes a walk-in closet and a luxurious en-suite bathroom with double sinks, a separate soaking tub, and a walk-in shower. Bedroom 4 is conveniently equipped with its own bathroom, perfect for guests or multi-generational living. The recently upgraded backyard features low-maintenance synthetic grass, and a paver patio. This home is conveniently located to the I-215 Beltway, shopping, dining and community parks.
Interior Features
| Laundry Information |
| Location(s) |
Gas Dryer Hookup, Upper Level |
| Bedroom Information |
| Bedrooms |
4 |
| Bathroom Information |
| Bathrooms |
3 |
| Flooring Information |
| Material |
Carpet, Ceramic Tile |
| Interior Information |
| Features |
Ceiling Fan(s) |
| Cooling Type |
Central Air, Electric, 2 Units |
Listing Information
| Address |
8027 Carr Valley Street |
| City |
Las Vegas |
| State |
NV |
| Zip |
89131 |
| County |
Clark |
| Listing Agent |
James Hughes DRE #S.0178907 |
| Courtesy Of |
Keller Williams VIP |
| List Price |
$475,000 |
| Status |
Active |
| Type |
Residential |
| Subtype |
Single Family Residence |
| Structure Size |
2,402 |
| Lot Size |
3,485 |
| Year Built |
2010 |
Listing information courtesy of: James Hughes, Keller Williams VIP. *Based on information from the Association of REALTORS/Multiple Listing as of Jan 10th, 2025 at 5:01 PM and/or other sources. Display of MLS data is deemed reliable but is not guaranteed accurate by the MLS. All data, including all measurements and calculations of area, is obtained from various sources and has not been, and will not be, verified by broker or MLS. All information should be independently reviewed and verified for accuracy. Properties may or may not be listed by the office/agent presenting the information.








































