7152 Royal Melbourne Drive, Las Vegas, NV 89131
-
Listed Price :
$684,700
-
Beds :
4
-
Baths :
3
-
Property Size :
2,823 sqft
-
Year Built :
2006
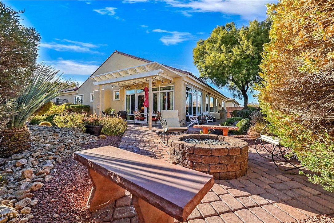
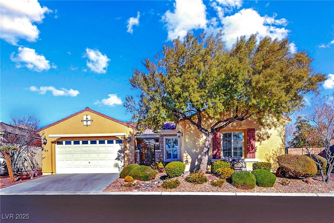
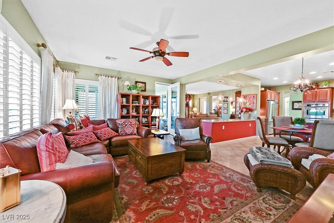
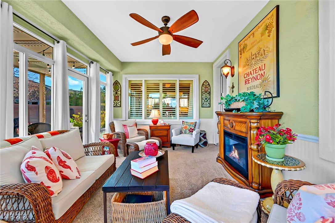
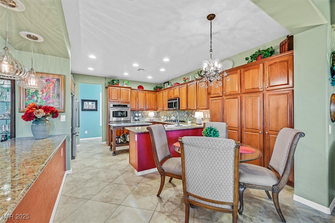
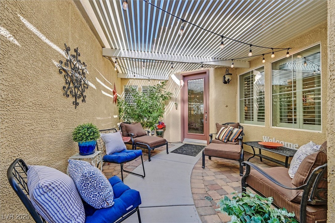
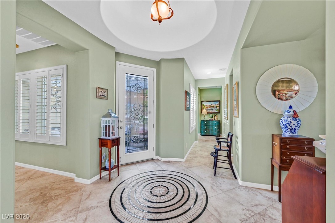
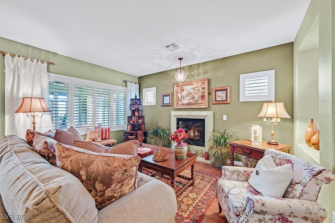
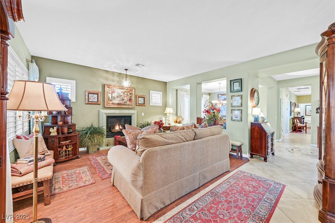
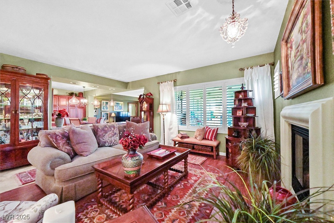
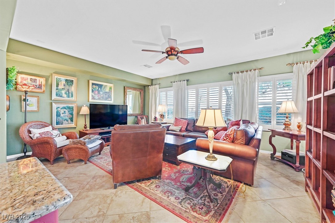
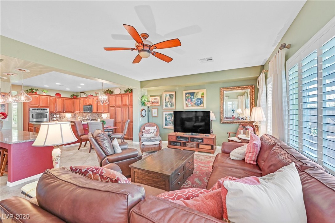
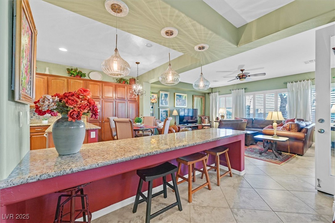
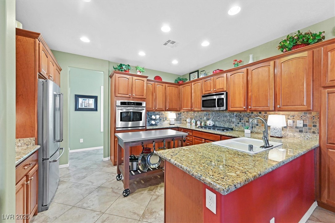
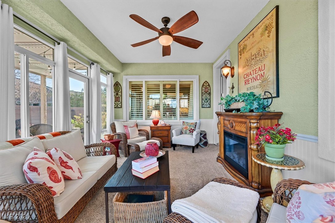
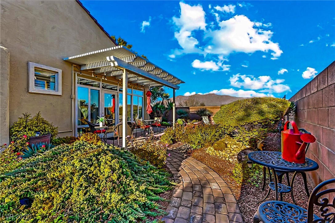
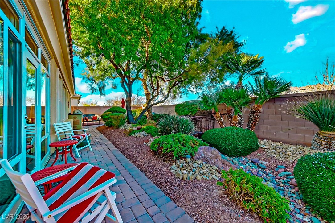
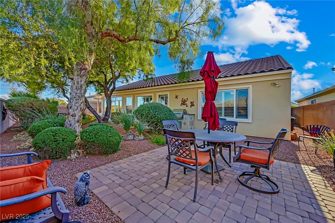

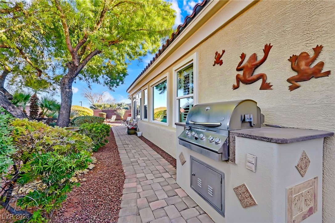
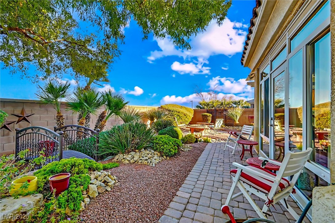
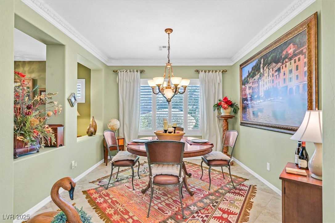
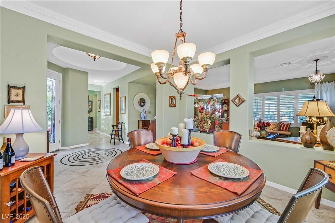
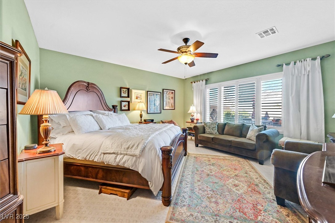

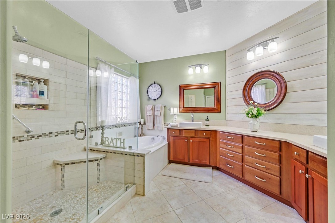
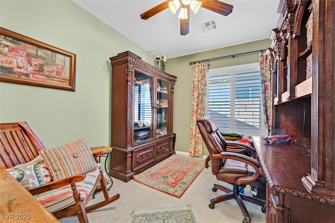
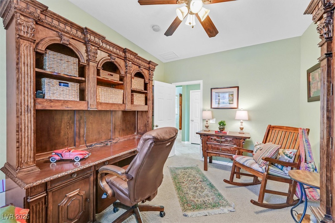
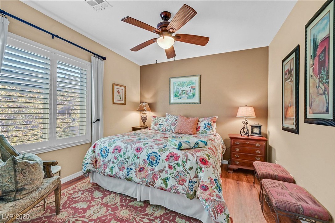
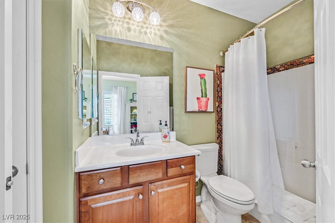
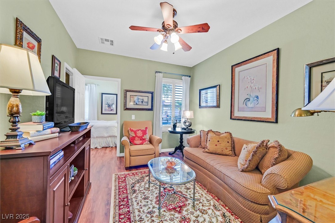
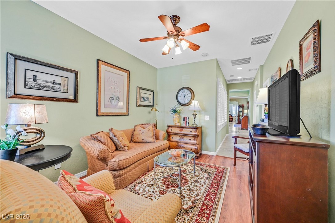
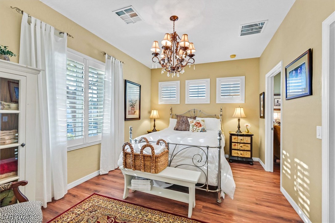
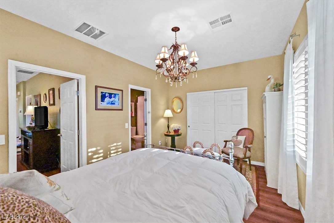
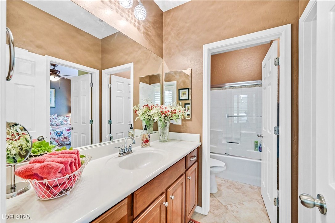
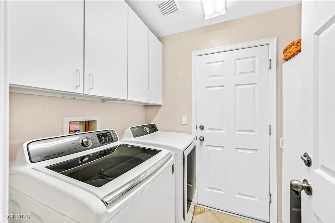
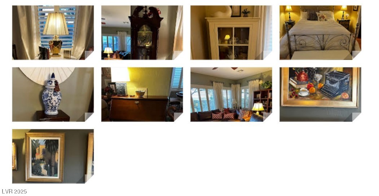
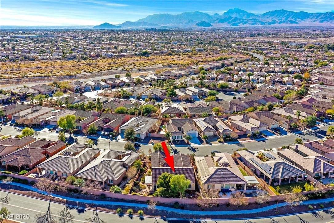
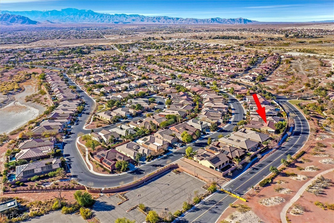
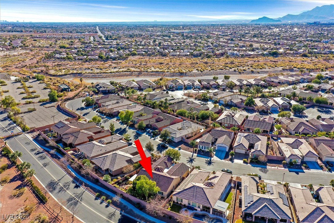
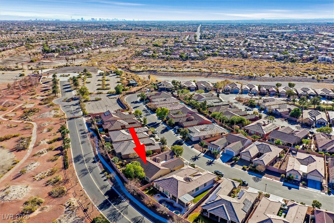
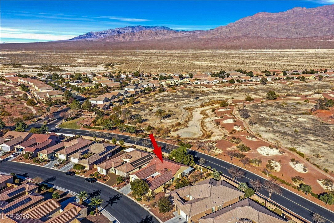
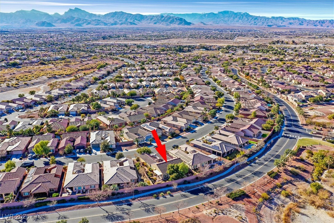
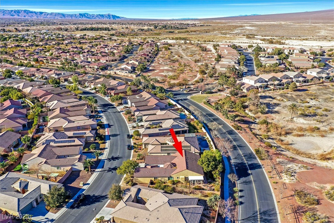
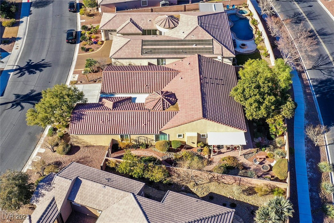
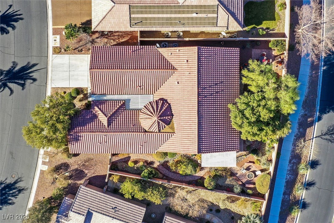
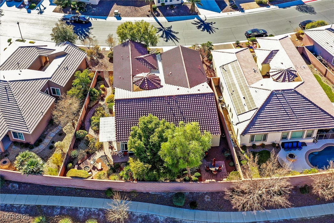
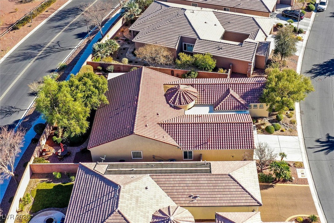
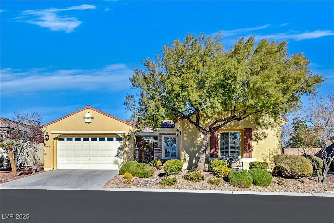
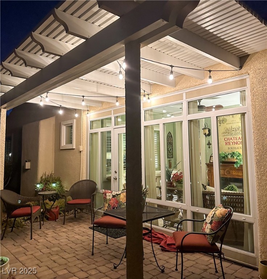
Property Description
SILVERSTONE RANCH PARADISE - LUXURY LIVING STARTS NOW!
Fall in love instantly with this turnkey 2,823 sqft Silverstone Ranch estate! Fully furnished and move-in ready today, featuring a stunning dual-wing layout:
- Primary wing: Master retreat, spa-like ensuite, flex office/bedroom
- Secondary wing: 2nd master, bedroom, 2 full baths, spacious living/game room
Entertain in style or unwind in your private oasis – the expansive landscaped yard showcases breathtaking panoramas of Red Rock Canyon, majestic Sheep Mountains, and snow-capped Mount Charleston. Inside, sunlight dances through open-concept spaces adorned with designer furnishings.
Indulge in resort-style amenities. Prime location near top schools and upscale shopping.
Your dream lifestyle is here – tour today, move in tomorrow! Don't let this Silverstone Ranch gem slip away!
Interior Features
| Laundry Information |
| Location(s) |
Gas Dryer Hookup, Laundry Room |
| Bedroom Information |
| Bedrooms |
4 |
| Bathroom Information |
| Bathrooms |
3 |
| Flooring Information |
| Material |
Carpet, Hardwood, Tile |
| Interior Information |
| Features |
Ceiling Fan(s), Primary Downstairs, Window Treatments |
| Cooling Type |
Central Air, Electric |
Listing Information
| Address |
7152 Royal Melbourne Drive |
| City |
Las Vegas |
| State |
NV |
| Zip |
89131 |
| County |
Clark |
| Listing Agent |
Janet Duffy DRE #S.0197614 |
| Courtesy Of |
BHHS Nevada Properties |
| List Price |
$684,700 |
| Status |
Active |
| Type |
Residential |
| Subtype |
Single Family Residence |
| Structure Size |
2,823 |
| Lot Size |
8,276 |
| Year Built |
2006 |
Listing information courtesy of: Janet Duffy, BHHS Nevada Properties. *Based on information from the Association of REALTORS/Multiple Listing as of Jan 12th, 2025 at 7:55 PM and/or other sources. Display of MLS data is deemed reliable but is not guaranteed accurate by the MLS. All data, including all measurements and calculations of area, is obtained from various sources and has not been, and will not be, verified by broker or MLS. All information should be independently reviewed and verified for accuracy. Properties may or may not be listed by the office/agent presenting the information.


















































