3012 Morning Ridge Drive, Las Vegas, NV 89134
-
Listed Price :
$625,000
-
Beds :
3
-
Baths :
2
-
Property Size :
2,115 sqft
-
Year Built :
1989
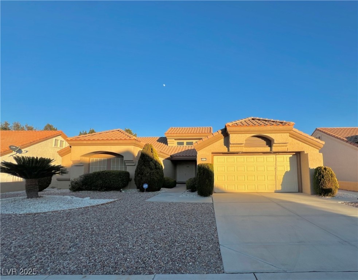
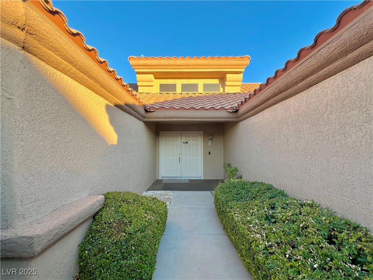
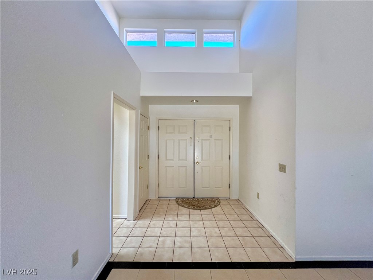
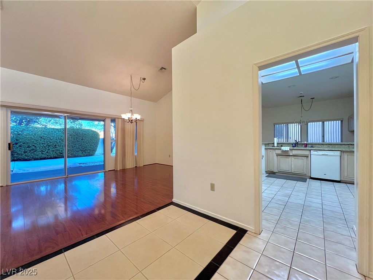
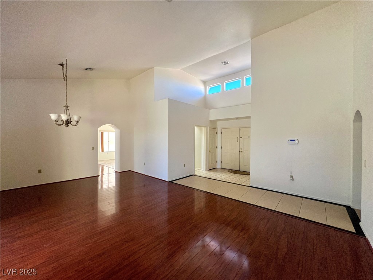
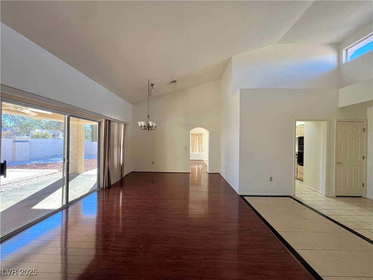
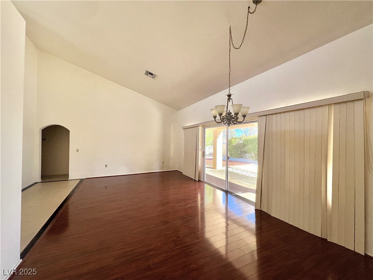
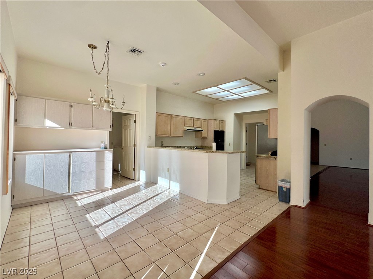
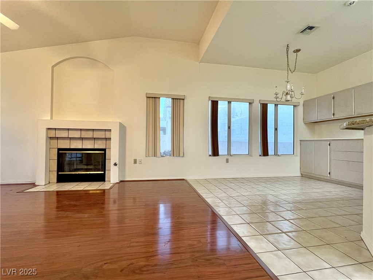
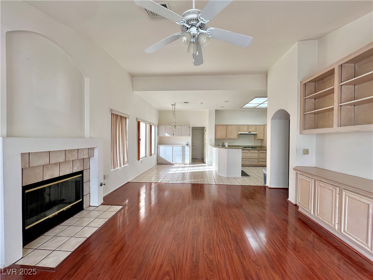
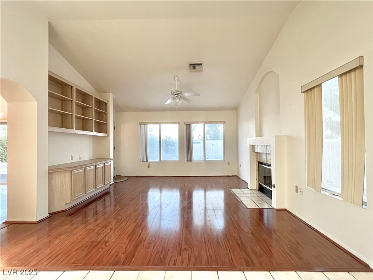
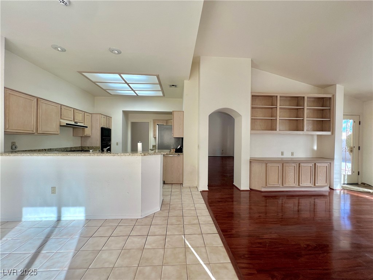
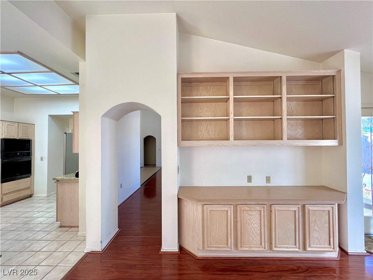
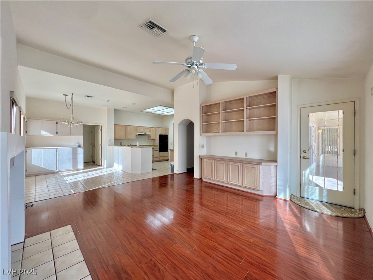
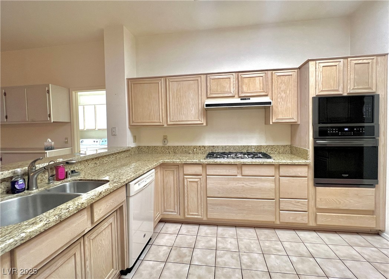
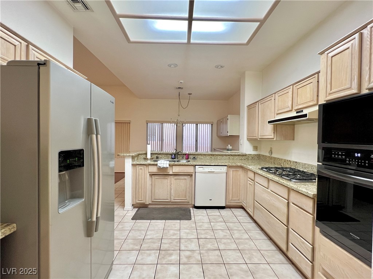
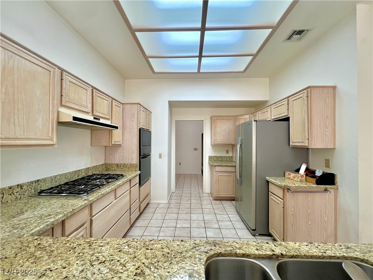
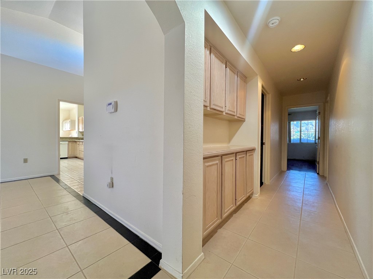
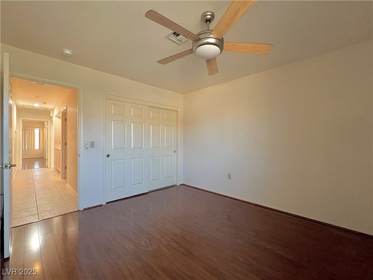
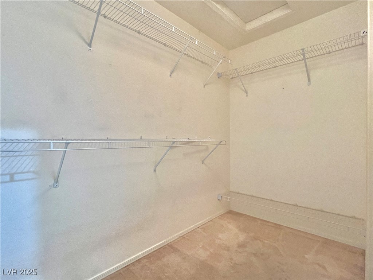
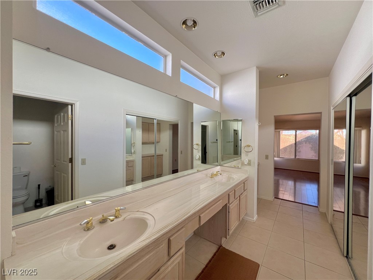
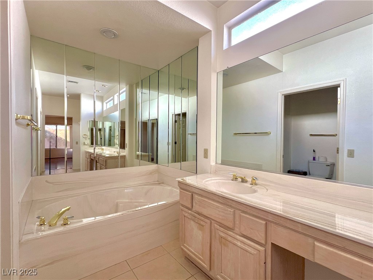
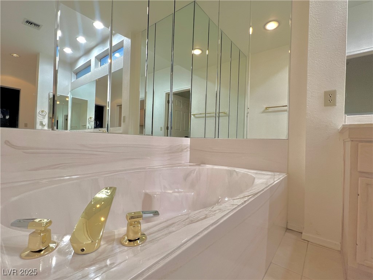
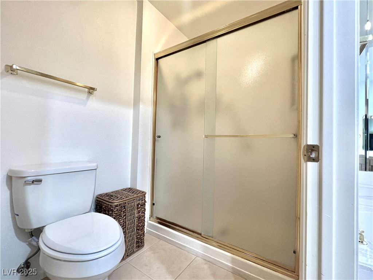
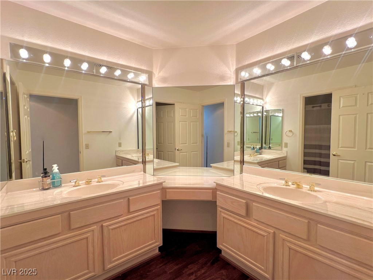
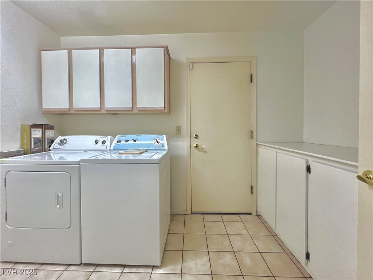
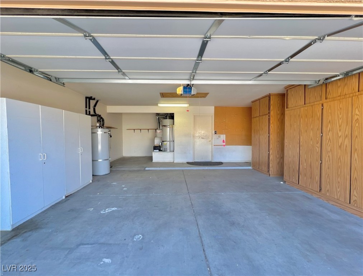
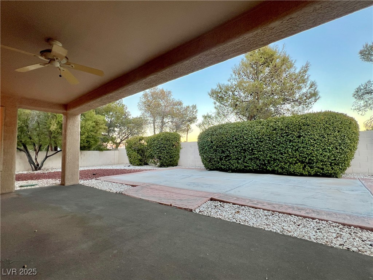
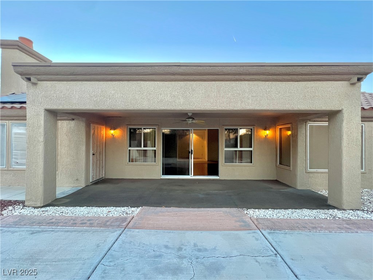
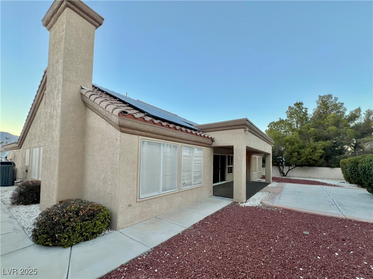
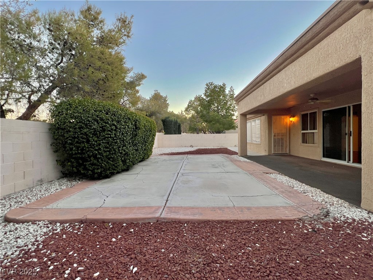
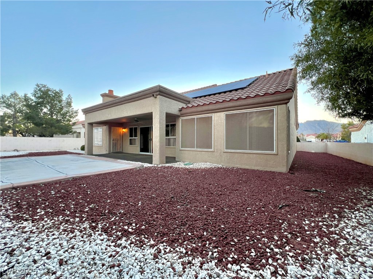
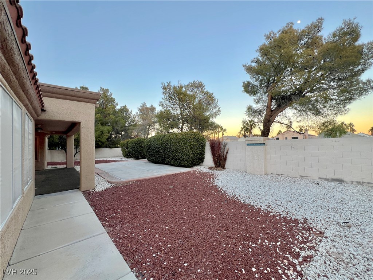
Property Description
AMENITIES GALORE! THREE BEDROOM SUN CITY SUMMERLIN HOUSE WITH SOLAR OWNED! One of the larger Sun City models at over 2100 square feet, complete with large kitchen and breakfast nook, formal dining and living room and additional family room with fireplace. Large covered patio and low maintenance landscaping front and back. Solar panels are paid off and power bills are low! Laminate and tile throughout, no carpet. All appliances and water filtration system included. Check out the Sun City Summerlin website for a complete list of all amenities, including 3 golf courses, multiple clubhouses, community pools, fitness centers, tennis and pickleball courts. Social clubs capture a wide variety of interest and live entertainment at the Starlight Theater. Roving community security and close proximity to frreeways and downtown Summerlin.
Interior Features
| Laundry Information |
| Location(s) |
Gas Dryer Hookup, Laundry Room |
| Bedroom Information |
| Bedrooms |
3 |
| Bathroom Information |
| Bathrooms |
2 |
| Flooring Information |
| Material |
Laminate, Tile |
| Interior Information |
| Features |
Bedroom on Main Level, Ceiling Fan(s), Primary Downstairs, Window Treatments |
| Cooling Type |
Central Air, Electric |
Listing Information
| Address |
3012 Morning Ridge Drive |
| City |
Las Vegas |
| State |
NV |
| Zip |
89134 |
| County |
Clark |
| Listing Agent |
John Griffith DRE #B.1001801 |
| Courtesy Of |
John Griffith Realty |
| List Price |
$625,000 |
| Status |
Active |
| Type |
Residential |
| Subtype |
Single Family Residence |
| Structure Size |
2,115 |
| Lot Size |
7,841 |
| Year Built |
1989 |
Listing information courtesy of: John Griffith, John Griffith Realty. *Based on information from the Association of REALTORS/Multiple Listing as of Jan 13th, 2025 at 10:30 AM and/or other sources. Display of MLS data is deemed reliable but is not guaranteed accurate by the MLS. All data, including all measurements and calculations of area, is obtained from various sources and has not been, and will not be, verified by broker or MLS. All information should be independently reviewed and verified for accuracy. Properties may or may not be listed by the office/agent presenting the information.

































